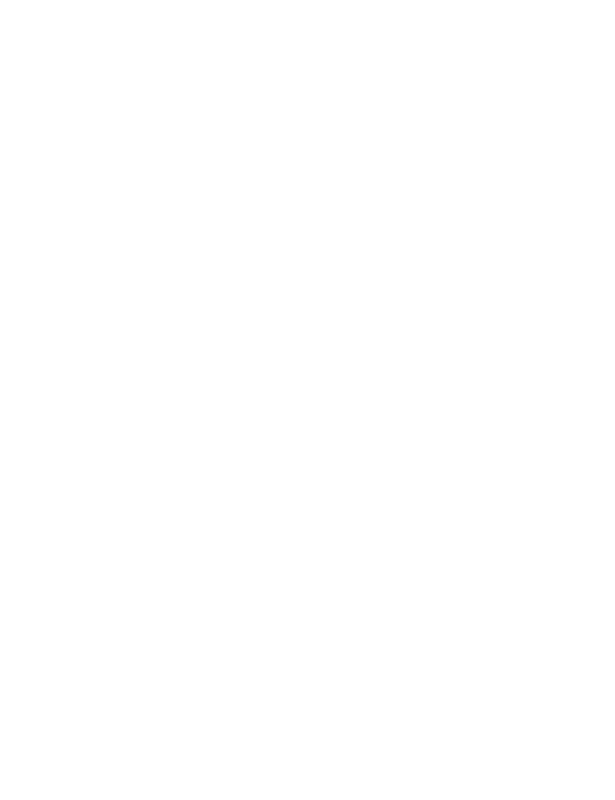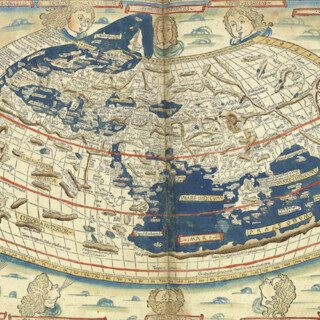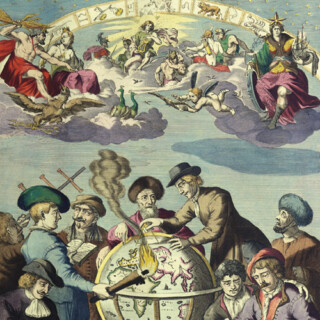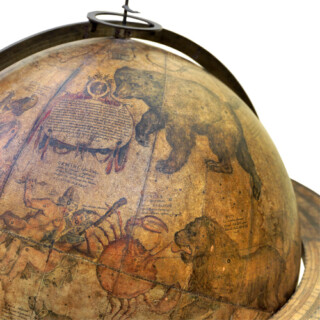Plan Historique de la Ville et Fauxbourgs de Paris
Son accroissement depuis Philippe Auguste jusqu'au Rêgne de Louis XVI.... Dédié et Présenté au Roy Par son très humble et très Obéissant serviteur et fidel sujet Moithey Ingr. Géoge. du Roi.
Paris,
Moithey,
1774
First edition, large engraved plan on seven irregular sheets, joined, original outline hand-colour, a few tears to old folds.
1170 by 1435mm. (46 by 56.5 inches).
12185
notes:
Large and detailed plan of late eighteenth century Paris.
Sorrounding the plan are 22 views of royal squares, historic buildings and recent monuments. To each corner is a plan of Paris in the reigns of Charles V and Charles VI (1367-1383); Chales VII to Henry III (1422-1589); and Henry IV and Louis XIII (1589-1643). To the left and right of thr plan is a street index, together with a key to the city's principal buildings. The title cartouche is decorated with th...
Sorrounding the plan are 22 views of royal squares, historic buildings and recent monuments. To each corner is a plan of Paris in the reigns of Charles V and Charles VI (1367-1383); Chales VII to Henry III (1422-1589); and Henry IV and Louis XIII (1589-1643). To the left and right of thr plan is a street index, together with a key to the city's principal buildings. The title cartouche is decorated with th...
bibliography:
Boutier 306 state A.
provenance:








