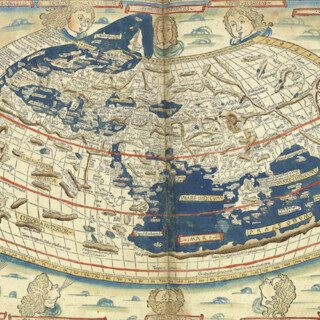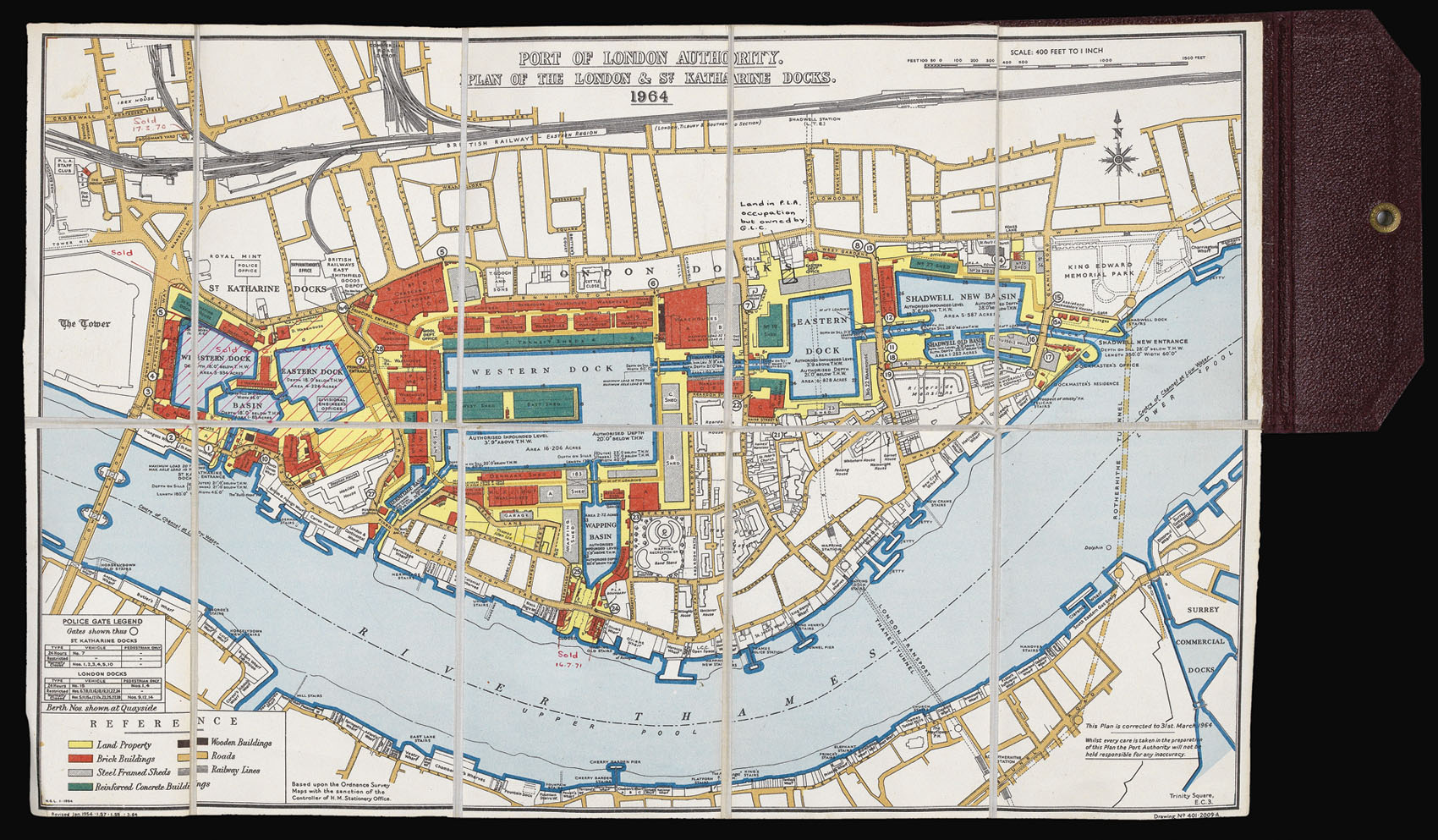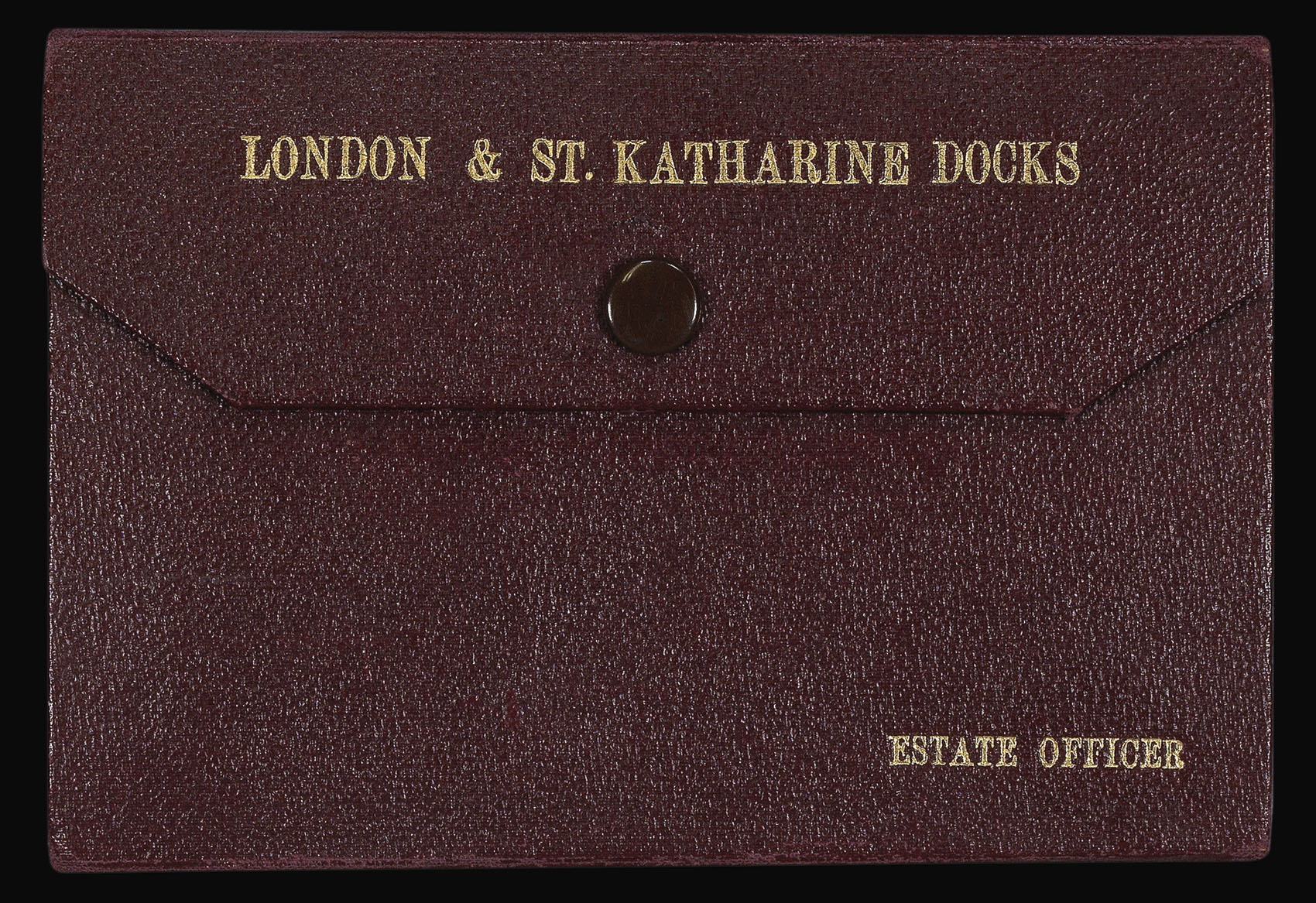Plan of the London & St Katharine Docks
Based upon the Ordnance Survey Maps with the sanction of the Controller of HM Stationery Office.
London,
Trinity Square, E.C.3
1964
Lithographed map, annotations in black and pink ink, folding into maroon covers, title and "Estate Officer" in gilt.
320 by 780mm. (12.5 by 30.75 inches).
13948
notes:
In the early nineteenth century the Port of London came under pressure, and new docks were needed. Parliament selected a site in the Docklands in 1825, and construction began in 1827. The new docks were designed by Thomas Telford, a prominent contemporary civil engineer known as 'The Colossus of Roads', after overseeing several highway-building projects. It was his only major project in London, carving out two basins from the Thames accessed through a lock. The docks were m...
bibliography:
provenance:









